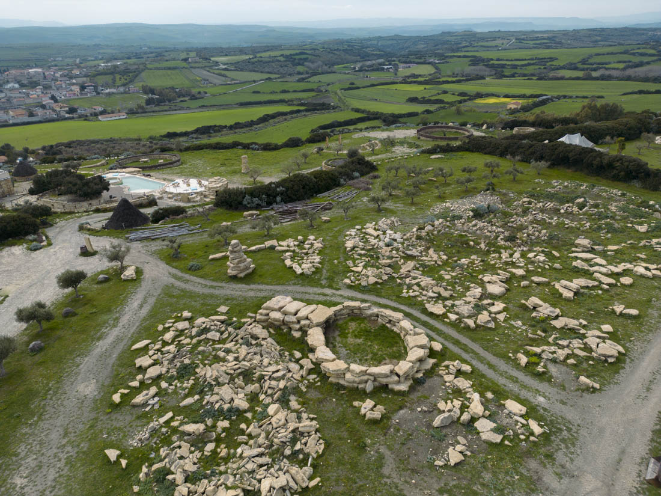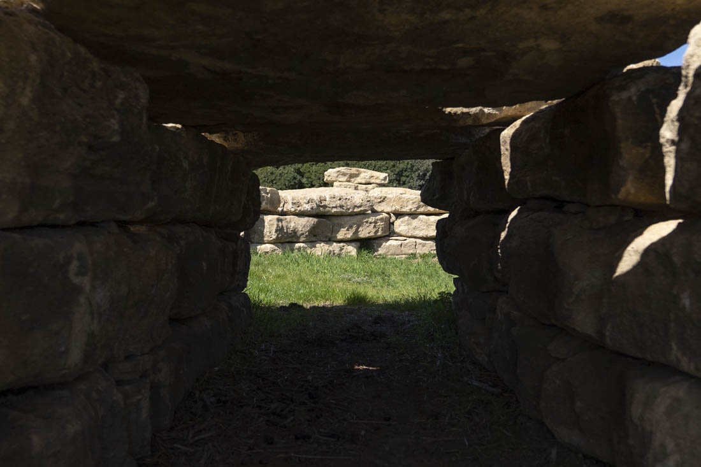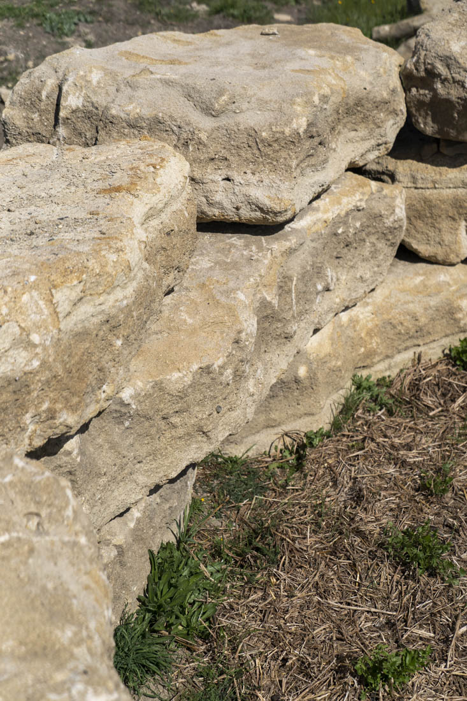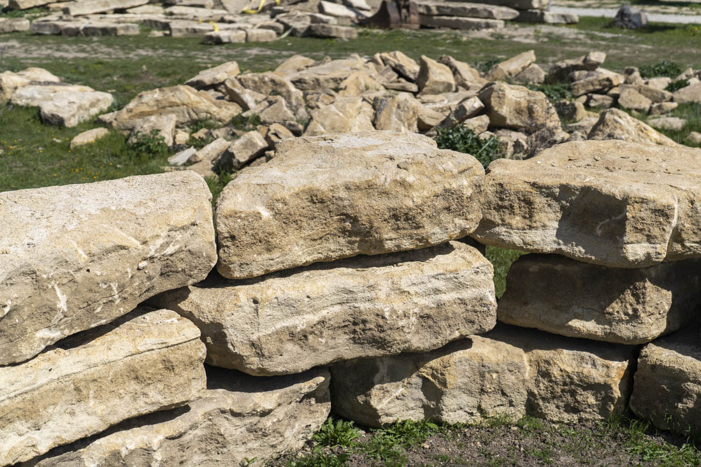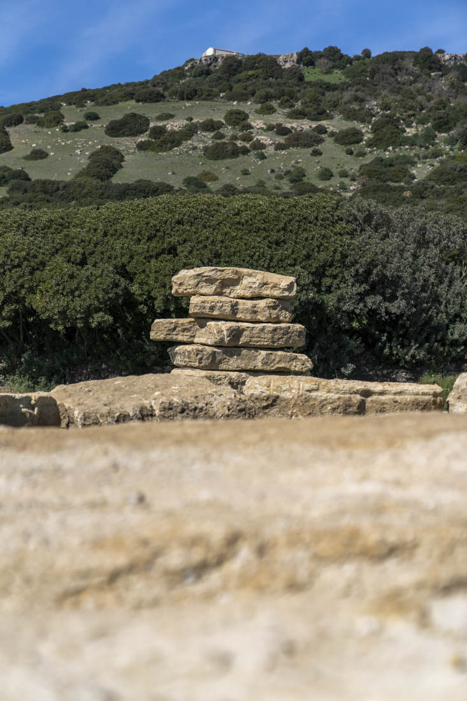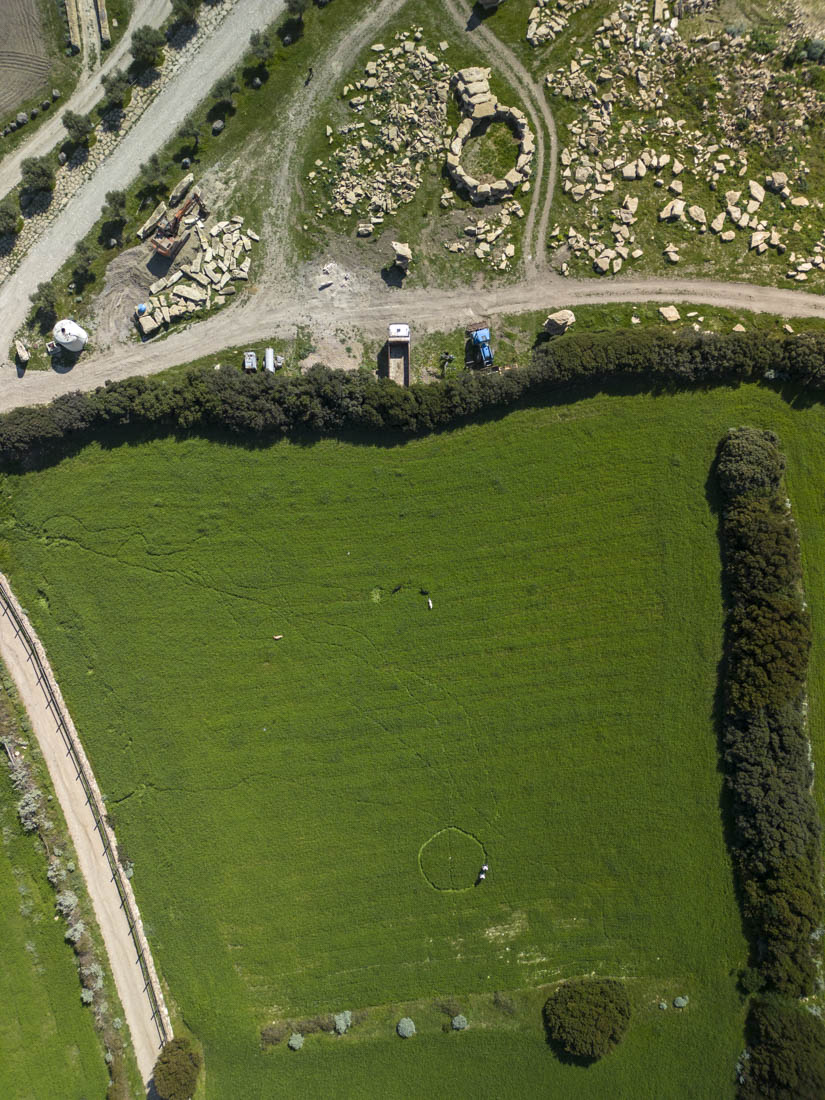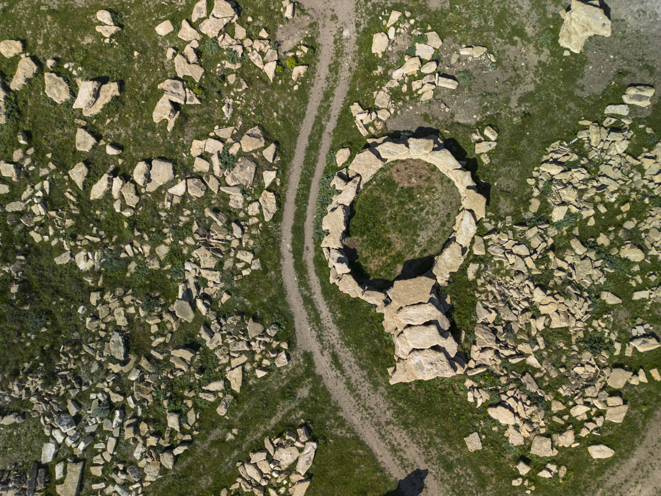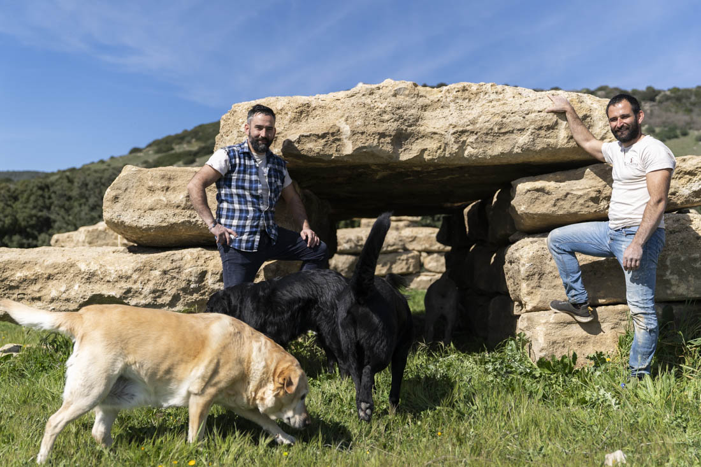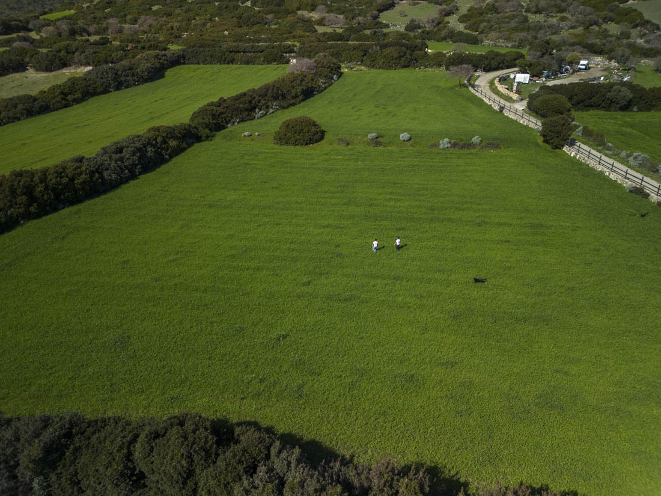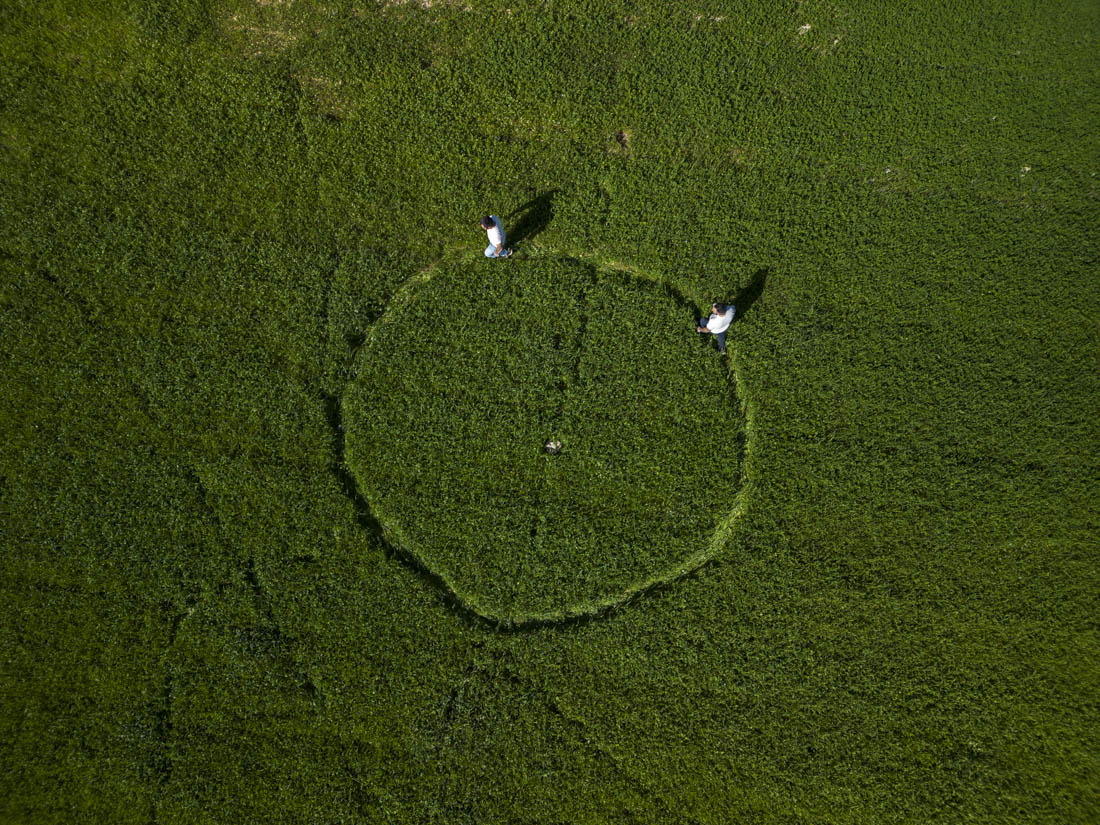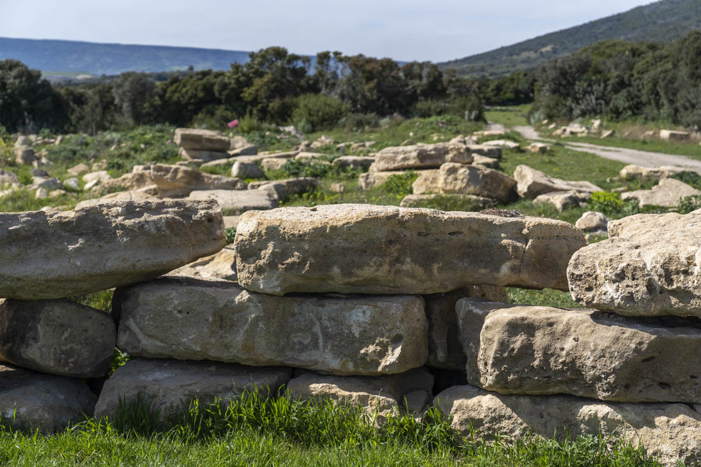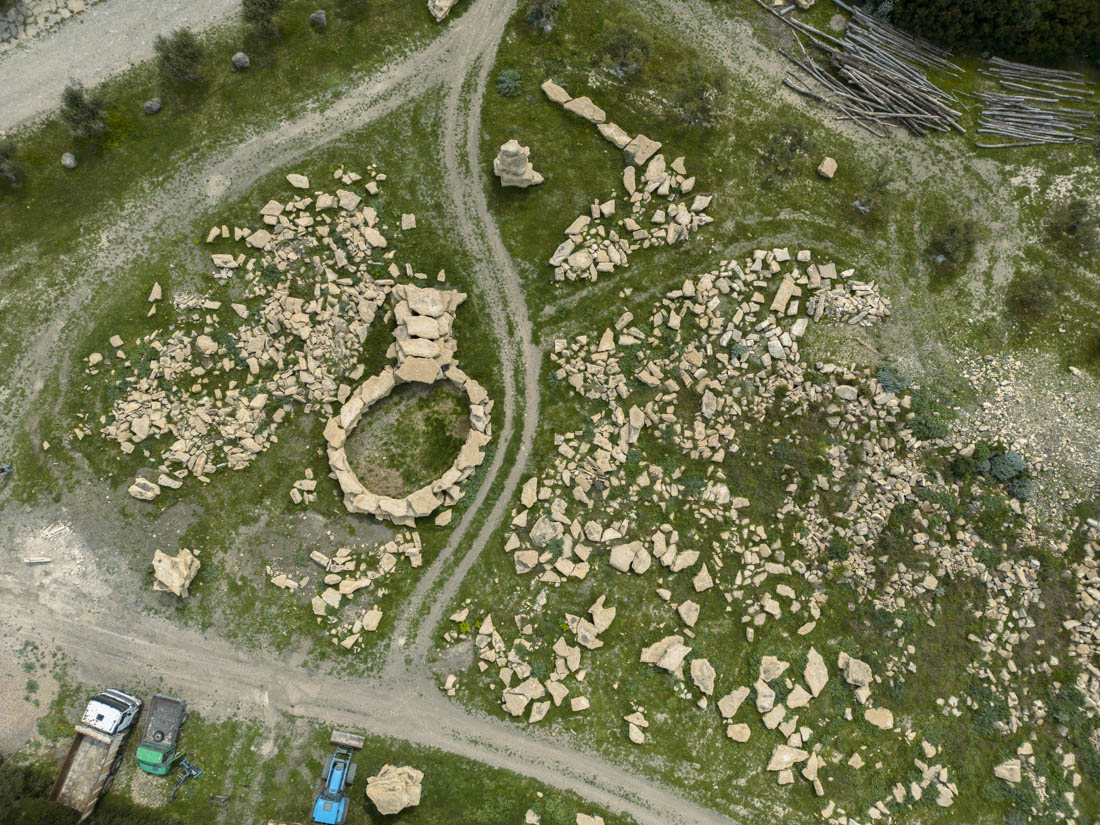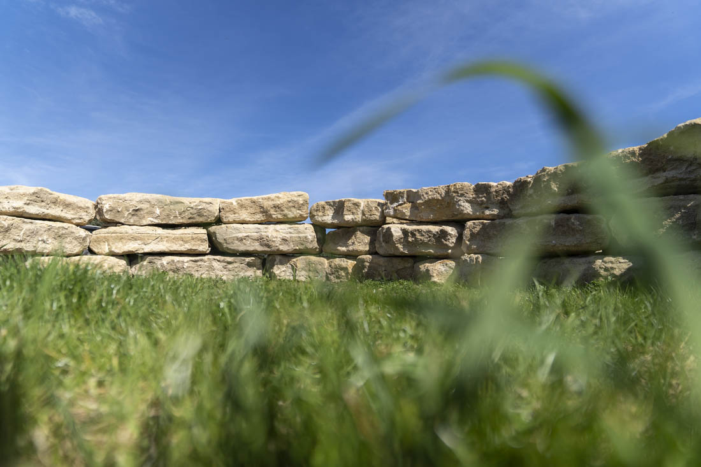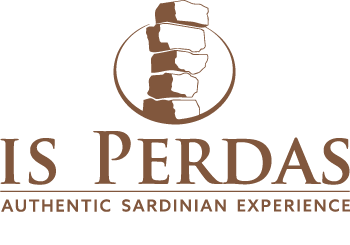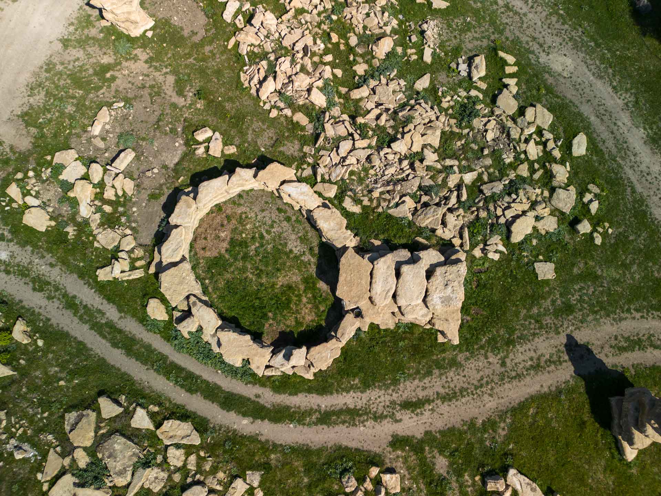
THE “NURAGHE“ PROJECT
THE NURAGHE
The Nuraghi are awe-inspiring architectural wonders that have stood the test of time for thousands of years. These structures are an integral part of the Sardinian landscape, imbued with a strong sense of ideology, spirituality, and identity. Despite their enduring presence, the techniques used to construct them and their original functional purpose remain shrouded in mystery to this day. It is worth noting that these architectural marvels are considered the most significant megalithic structures in the Mediterranean region after the Egyptian pyramids, and among the most advanced structures on the planet. Despite their uniqueness, these remarkable structures have not been adequately researched or fully recognized for their architectural significance.
ROOTS AND WINGS
1:1 scale construction of a Nuraghe.
“The best legacy we can leave to our children and grandchildren are roots and wings.
The former strengthen the tree of our identity, the latter lead us to know elsewhere.
Only in this way will we be able to indicate new paths to future generations”
Giovanni Lilliu
This project stems from our daily interaction with the raw material that characterises our land the most: stones. We are passionate, respectful and proud of our roots, and we feel a deep connection with the ancient monuments built by our skilled ancestors, the Nuraghi. This connection has inspired us to turn our dreams into reality and pay homage to the work of our predecessors by promoting our history and identity. Our past, present, and future draw strength from the same material – stones, which is what makes Is Perdas so unique.
WHY BUILD A NURAGHE … TODAY
The idea of building a Nuraghe today was conceived with two primary objectives in mind. Firstly, to create a sustainable future for a territory that has immense potential by reviving ancient trades and traditional craftsmanship. Secondly, to use experimental archeology techniques to re-discover and validate the constructive techneme of Nuraghi. This would include examining and correcting constructive hypotheses, particularly those relating to the installation and closure of the top part. Through this process, the peculiarity and ingenuity of the Civilization that built them will be codified and recognized.
The installation, which will be an open-air laboratory, will follow the principles of experimental archeology. It will be a new architectural element, located in a strategic location in the territory with high symbolic value. This Nuraghe installation will help enhance Sardinia’s archaeological and cultural heritage. It will serve as a reference point for all activities related to the enhancement, study, research, and experimentation of stone working and other ancient crafts. The innovative approach of this project will contribute to the rediscovery and revitalization of traditional trades and crafts, and help create a sustainable future for the region.
THE FUNDAMENTAL STONES
The project aims to protect and maintain the traditional elements of the agricultural territory of the Sardinian hinterland. This will be done by recovering traditional techniques like dry stone masonry. The project has three main components: the environmental, social and educational, and economic components.
-The environmental component focuses on protecting the environment while implementing traditional techniques.
-The social and educational component focuses on involving local communities to encourage dissemination, training, and recreational activities such as guided tours, workshops, and collaboration for field research. It also aims to cooperate with local institutions and museums like universities and Eco museums.
-The economic component is vital for the feasibility of the project. The goal is to create a series of complementary activities around the “worksite-laboratory.” This includes rediscovering the typical arts and crafts of the Sardinian tradition like stone processing, textile craftsmanship, copper and wood processing, and archaeological-experimental fusion of bronze. This will also generate new employment opportunities and encourage low season tourism, and raise awareness of the plurality of cultural, ethnographic, folkloristic, food and wine, and naturalistic experiences that can take place in the surrounding area.

